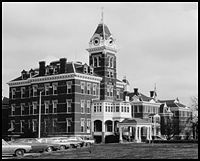Difference between revisions of "Main Page"
M-Explorer (talk | contribs) |
M-Explorer (talk | contribs) |
||
| Line 13: | Line 13: | ||
<div style="font-size:100%; border:none; margin:0; padding:.1em; color:#000;">[[AsylumProjects:To do list|Click here to find out how to help.]]</div> | <div style="font-size:100%; border:none; margin:0; padding:.1em; color:#000;">[[AsylumProjects:To do list|Click here to find out how to help.]]</div> | ||
|} | |} | ||
| + | <!-- STRAPLINE IMMEDIATELY BELOW BANNER --> | ||
{| id="mp-strapline" style="width:100%; background:none; margin:-.8em 0 -.7em 0;" | {| id="mp-strapline" style="width:100%; background:none; margin:-.8em 0 -.7em 0;" | ||
| − | | style="font-size:95%; padding:10px 0; margin:0; text-align:left; white-space:nowrap; color:#000;" | [[AsylumProjects:Tutorial|Editing]] '''·'''[[Help:Contents|Help]] | + | | style="font-size:95%; padding:10px 0; margin:0; text-align:left; white-space:nowrap; color:#000;" | [[AsylumProjects:About|Overview]] '''·''' [[AsylumProjects:Tutorial|Editing]] '''·''' [[AsylumProjects:Questions|Questions]] '''·''' [[Help:Contents|Help]] |
| style="font-size:95%; padding:10px 0; margin:0; text-align:right; white-space:nowrap; color:#000;" | | | style="font-size:95%; padding:10px 0; margin:0; text-align:right; white-space:nowrap; color:#000;" | | ||
[[Portal:Contents|Contents]] '''·''' [[Portal:Contents/Categorical index|Categories]] '''·''' [[Portal:Featured content|Featured content]] '''·''' [[Portal:Contents/Quick index|A–Z index]] | [[Portal:Contents|Contents]] '''·''' [[Portal:Contents/Categorical index|Categories]] '''·''' [[Portal:Featured content|Featured content]] '''·''' [[Portal:Contents/Quick index|A–Z index]] | ||
Revision as of 11:56, 30 November 2009
__NOTITLE__
|
We need your help!
|
| Overview · Editing · Questions · Help |
Mission Statement
The Mission
The mission of this site is to archive both historical and current information on asylums across the United States and around the world.
The Statement
This site is dedicated to the history of asylums in all forms. The term of asylum is applied to not only what is commonly thought of: mental hospitals, but can also be applied to sanatoriums, state training schools, reform schools, almshouses, and orphanages. These institutions have and continue to play a major part in today's society.
Everyone throughout the United States and in many other countries has in one way or another felt the touch of these institutions. These places have both directly and indirectly affected people and their families. They have shaped lives and created many popular myths about them.
With all that in mind, this site was created to help in the historical research of any institutions that can be classified as an asylum. It was created for both serious researchers, those who are doing genealogical research, and people with an interest in asylums.
Featured Article Of The WeekCherry HospitalIn 1877, the North Carolina General Assembly appointed a committee to recommend the selection of a site for a facility for the black mentally ill which would serve the entire state. On April 11, 1878, one hundred seventy-one acres of land two miles west of Goldsboro were purchased. The site was described by Governor Z. B. Vance as ideal for a hospital building because of good elevation in a high state of cultivation and central location for the black population. On August 1, 1880, the first patient was admitted to the then named "Asylum for Colored Insane". Since that time, there have been several name changes including: The Eastern North Carolina Insane Asylum, Eastern Hospital, and State Hospital at Goldsboro. The name was changed to Cherry Hospital in 1959 in honor of Governor Gregg Cherry. The bed capacity for the hospital when established was seventy-six but over one hundred patients were crowded into the facility by Christmas of 1880. These patients were being cared for through a $16,000 appropriation. On March 5, 1881, the Easthern North Carolina Insane Asylum was incorporated and a board of nine directors appointed. The Board of Directors sought more appropriations for treatment of the black mentally ill. A separate building was established for treating tubercular patients. In addition, a building for the criminally insane was opened in 1924. Click here for more... Featured Image Of The WeekGifts and purchases resulted in 263 acres being acquired by the State in 1875. Work began almost immediately. As an economy measure, 50 convicts were released from penitentiaries and brought to Morganton to help make bricks for the hospital’s first building. The brick contractor was responsible for the feeding, safekeeping, and return of the convicts. Realizing that the building under construction would not provide adequate space and due to insufficient funding to expand its size, the General Assembly appropriated an additional $60,000 in 1877 for another wing. Five years later, in December 1882, the Avery Building and its south wing were completed. Dr. Patrick Livingston Murphy was hired as the first superintendent, a position in which he served for 25 years.
|
Asylum News (news you can edit!)February 7, 2016 Clarinda struggles to fill former hospital
February 1, 2016 Efforts continue to preserve other parts of former Peoria State Hospital grounds
January 7, 2016 That Time The United States Sterilized 60,000 Of Its Citizens
January, 6, 2016 Pa. hires firm to develop plan for Harrisburg State Hospital site
|


