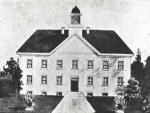Difference between revisions of "Portal:Featured Article Of The Week"
M-Explorer (talk | contribs) |
M-Explorer (talk | contribs) |
||
| Line 1: | Line 1: | ||
{{FAformat | {{FAformat | ||
| − | |Title= | + | |Title= Eastern State Hospital |
| − | |Image= | + | |Image= Virginia Eastern Lunatic Asylum 1773.jpg |
|Width= 150px | |Width= 150px | ||
| − | |Body= In | + | |Body= In 1771, contractor Benjamin Powell was appointed to began construction on the public hospital. The public hospital was a two-story brick building south of Francis Street. A fire in 1885 destroyed the original 1773 hospital building, which included a central hall leading to the keeper's quarters and the patient cells. A central staircase led to the room in which the court of directors held their meetings, as well as to more patient accommodations. Before he was finished, Powell was also directed to add outdoor "yards for patients to walk and take the Air in" and to "put a fence around the lot." The first patient was admitted to the public hospital on October 12th, 1773. The hospital's maximum capacity was 24 patients, a number that was not reached until the early 1800s. |
| − | + | The public hospital showed aspects of both jail and infirmary in its design, expressing the increasing fear of social deviants occurring at that time. There were three people originally staffing the public hospital: a keeper, a matron (for female patients), a physician, and a few slaves to care for the daily upkeep of the hospital and its patients. The keeper of the hospital was James Galt, and his wife was the hospital matron. | |
| − | + | In 1841, the name of the public hospital was changed from The Public Hospital For Persons of Insane and Disordered Minds to Eastern Lunatic Asylum, carrying with it the connotations of a sanctuary for the mentally ill. Also in that year, a third story was added onto the main building. The gaol-like positions of superintendent and matron were replaced with the position of superintendent. The superintendent was a resident, full-time doctor and head administrator to the hospital. The superintendent in 1841 was John Minson Galt II, who made sweeping changes in the management and care of patients. At his death in May of 1862, the hospital housed between 200 and 300 patients in its 7 buildings. | |
| + | |||
| + | In the 1850s, Superintendent Galt suggested a day-patient approach similar to the town of Geel (present-day Germany), where patients went into town and interacted with the community during the day and returned to the hospital at night to sleep. The Court of Directors rejected this proposal. The idea was a century ahead of its time and re-emerged as de-institutionalization in the 1900s. [[Eastern State Hospital|Click here for more...]] | ||
}} | }} | ||
Revision as of 04:08, 23 April 2012
Featured Article Of The Week
Eastern State Hospital
In 1771, contractor Benjamin Powell was appointed to began construction on the public hospital. The public hospital was a two-story brick building south of Francis Street. A fire in 1885 destroyed the original 1773 hospital building, which included a central hall leading to the keeper's quarters and the patient cells. A central staircase led to the room in which the court of directors held their meetings, as well as to more patient accommodations. Before he was finished, Powell was also directed to add outdoor "yards for patients to walk and take the Air in" and to "put a fence around the lot." The first patient was admitted to the public hospital on October 12th, 1773. The hospital's maximum capacity was 24 patients, a number that was not reached until the early 1800s.
The public hospital showed aspects of both jail and infirmary in its design, expressing the increasing fear of social deviants occurring at that time. There were three people originally staffing the public hospital: a keeper, a matron (for female patients), a physician, and a few slaves to care for the daily upkeep of the hospital and its patients. The keeper of the hospital was James Galt, and his wife was the hospital matron.
In 1841, the name of the public hospital was changed from The Public Hospital For Persons of Insane and Disordered Minds to Eastern Lunatic Asylum, carrying with it the connotations of a sanctuary for the mentally ill. Also in that year, a third story was added onto the main building. The gaol-like positions of superintendent and matron were replaced with the position of superintendent. The superintendent was a resident, full-time doctor and head administrator to the hospital. The superintendent in 1841 was John Minson Galt II, who made sweeping changes in the management and care of patients. At his death in May of 1862, the hospital housed between 200 and 300 patients in its 7 buildings.
In the 1850s, Superintendent Galt suggested a day-patient approach similar to the town of Geel (present-day Germany), where patients went into town and interacted with the community during the day and returned to the hospital at night to sleep. The Court of Directors rejected this proposal. The idea was a century ahead of its time and re-emerged as de-institutionalization in the 1900s. Click here for more...
