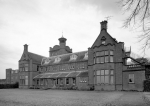Difference between revisions of "Portal:Featured Article Of The Week"
M-Explorer (talk | contribs) |
M-Explorer (talk | contribs) |
||
| Line 1: | Line 1: | ||
{{FAformat | {{FAformat | ||
| − | |Title= | + | |Title= Crichton Royal Hospital |
| − | |Image= | + | |Image= crichton1.png |
|Width= 150px | |Width= 150px | ||
| − | |Body= | + | |Body= In February 1834 forty acres of the Mountainhall Estate at Hillhead were purchased for almost £5,000 by the Crichton Trust, which was reduced to three members that same month with the death of John Crichton. An eminent Scottish Architect, Mr. William Burn of Edinburgh, was invited to draw up plans for the new asylum. Mr. Burn had designed Murray Royal Asylum at Perth and also the present Gallery of Modern Art in Edinburgh; his local works included Craigielands at Beattock and several churches in the South West, for instance Morton Church at Thornhill. |
| − | By | + | By the mid 1830's the Crichton Trust reserves would not permit of the building of Burn's entire plan which was composed of two linked Greek crosses. The trio of Trustees gave approval to the erection of just over half of the original plan, that is the northern portion of the present building known as Crichton Hall, which at the outset was called the Crichton Institution. On 20th June 1835 Mrs. Crichton delivered her prayer of blessing for the building which was soon to take shape. |
| − | + | Two oil paintings in the hospital's possession exhibit interesting features of the design of the asylum. One depicts the buildings as they were designed by William Burn - not as they were executed - that is, the whole main building with its identical twin towers, an elaborate central dome, and a high wall running round the periphery. The service buildings which included laundry, stables, stores, and dung heap are also shown; not surprisingly this range of buildings was not permitted to 'grace' the front (western) aspect for long, and after other sites were found for them they were demolished in 1857. This move would have pleased Mrs. Crichton herself because writing to Admiral Johnston, possibly in 1856, she said: "The present offices have always been a great eyesore, particularly the smoke and the great want of having no place for the Horses and Carriages of the Directors whilst at the Asylum on business." (However, she was philanthropic enough to add the rider, "still if we could in any way do good to a larger portion of our fellow creatures, I would prefer it.") [[Crichton Royal Hospital|Click here for more...]] | |
}} | }} | ||
Revision as of 03:51, 17 June 2013
Featured Article Of The Week
Crichton Royal Hospital
In February 1834 forty acres of the Mountainhall Estate at Hillhead were purchased for almost £5,000 by the Crichton Trust, which was reduced to three members that same month with the death of John Crichton. An eminent Scottish Architect, Mr. William Burn of Edinburgh, was invited to draw up plans for the new asylum. Mr. Burn had designed Murray Royal Asylum at Perth and also the present Gallery of Modern Art in Edinburgh; his local works included Craigielands at Beattock and several churches in the South West, for instance Morton Church at Thornhill.
By the mid 1830's the Crichton Trust reserves would not permit of the building of Burn's entire plan which was composed of two linked Greek crosses. The trio of Trustees gave approval to the erection of just over half of the original plan, that is the northern portion of the present building known as Crichton Hall, which at the outset was called the Crichton Institution. On 20th June 1835 Mrs. Crichton delivered her prayer of blessing for the building which was soon to take shape.
Two oil paintings in the hospital's possession exhibit interesting features of the design of the asylum. One depicts the buildings as they were designed by William Burn - not as they were executed - that is, the whole main building with its identical twin towers, an elaborate central dome, and a high wall running round the periphery. The service buildings which included laundry, stables, stores, and dung heap are also shown; not surprisingly this range of buildings was not permitted to 'grace' the front (western) aspect for long, and after other sites were found for them they were demolished in 1857. This move would have pleased Mrs. Crichton herself because writing to Admiral Johnston, possibly in 1856, she said: "The present offices have always been a great eyesore, particularly the smoke and the great want of having no place for the Horses and Carriages of the Directors whilst at the Asylum on business." (However, she was philanthropic enough to add the rider, "still if we could in any way do good to a larger portion of our fellow creatures, I would prefer it.") Click here for more...
