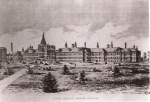Difference between revisions of "Portal:Featured Article Of The Week"
M-Explorer (talk | contribs) |
M-Explorer (talk | contribs) |
||
| Line 1: | Line 1: | ||
{{FAformat | {{FAformat | ||
| − | |Title= | + | |Title= Chicago State Hospital |
| − | |Image= | + | |Image= Chicago.jpg |
|Width= 150px | |Width= 150px | ||
| − | |Body= | + | |Body= The constantly increasing number of insane cases in the wards of the poorhouse soon made manifest the necessity of providing separate and suitable quarters for this class of county charges. Accordingly in 1870 the insane asylum was built. This institution was erected on the county far, a little over a block northeast of the infirmary, on the ground dotted with forest trees and gradually sloping to an artificial lake. L. B. Dixon, of Chicago, was the architect. |
| − | + | The asylum building had a frontage to the east of 272 feet and was divided by a center building, in which the offices were situated; the two wings were divided into wards. Each ward was 116 feet long from north to south. The central building had a frontage of 50 feet. At each extreme end of wings was a projection 20 feet to the rear for bathroom, water closets and stairs to the yards. The building was of brick, with cut stone trimmings, and was three stories high above the basement. Each wing had a center corridor 13 feet wide, with three windows on each end. The patients' rooms were on each side of the corridors. Especial pains were taken to secure a thoroughly efficient system of warming and ventilation. The heating was by high pressure steam, and ventilation was forced by two double-bladed iron fans, eight feet in diameter. The water closets were at the end of each ward. The bathrooms were adjoining at the end of each wing. There was a soiled clothes drop from each bathroom to a room in the basement. There were two bathtubs and three water closets on each floor. Each wing had a dining-room on each floor with attendants' each room adjoining. A dumb waiter extended to the basement from each dining-room. There was a linen room for each story of each wing near the attendants room. At the end of each wing there was a separate stairway with separate exits into yards for inmates. [[Chicago State Hospital|Click here for more...]] | |
| − | |||
| − | |||
| − | |||
| − | |||
}} | }} | ||
Revision as of 03:22, 7 October 2013
Featured Article Of The Week
Chicago State Hospital
The constantly increasing number of insane cases in the wards of the poorhouse soon made manifest the necessity of providing separate and suitable quarters for this class of county charges. Accordingly in 1870 the insane asylum was built. This institution was erected on the county far, a little over a block northeast of the infirmary, on the ground dotted with forest trees and gradually sloping to an artificial lake. L. B. Dixon, of Chicago, was the architect.
The asylum building had a frontage to the east of 272 feet and was divided by a center building, in which the offices were situated; the two wings were divided into wards. Each ward was 116 feet long from north to south. The central building had a frontage of 50 feet. At each extreme end of wings was a projection 20 feet to the rear for bathroom, water closets and stairs to the yards. The building was of brick, with cut stone trimmings, and was three stories high above the basement. Each wing had a center corridor 13 feet wide, with three windows on each end. The patients' rooms were on each side of the corridors. Especial pains were taken to secure a thoroughly efficient system of warming and ventilation. The heating was by high pressure steam, and ventilation was forced by two double-bladed iron fans, eight feet in diameter. The water closets were at the end of each ward. The bathrooms were adjoining at the end of each wing. There was a soiled clothes drop from each bathroom to a room in the basement. There were two bathtubs and three water closets on each floor. Each wing had a dining-room on each floor with attendants' each room adjoining. A dumb waiter extended to the basement from each dining-room. There was a linen room for each story of each wing near the attendants room. At the end of each wing there was a separate stairway with separate exits into yards for inmates. Click here for more...
