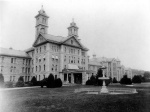Difference between revisions of "Portal:Featured Article Of The Week"
M-Explorer (talk | contribs) |
M-Explorer (talk | contribs) |
||
| Line 1: | Line 1: | ||
{{FAformat | {{FAformat | ||
| − | |Title= | + | |Title= Warren State Hospital |
| − | |Image= | + | |Image= WSH_Vintage_23.jpg |
|Width= 150px | |Width= 150px | ||
| − | |Body= | + | |Body= By act of Assembly approved August 14, 1873 (P. L. 333), the Governor of Pennsylvania was authorized to appoint three commissioners to select a site and build a hospital for the insane of the Northwestern district of the state, composed of the counties of Erie, Crawford, Mercer, Venango, Warren, McKean, Elk, Forest, Cameron and Clarion, and for such purpose they were empowered to purchase in the name of the commonwealth a farm or tract of land containing not less than 250 acres. The commission appointed was composed of Dr. William Corson, General James A. Beaver and Dr. John Curwen. General Beaver won distinction during the Civil War, became Governor of Pennsylvania and an associate judge of the Superior Court. The other members of the commission were gentlemen of experience in the state care of the insane. The commissioners entering at once upon their duties purchased three contiguous farms in Conewago township, in the County of Warren, embracing 330 acres, and called to their service John Sunderland, an architect of experience in connection with similar institutions. Meantime the Legislature, by act of May 6, 1874 ( P. L. 117), made appropriation for the erection of the hospital and therein empowered the commissioners to reject all bids for construction "if, in the opinion of the commissioners, the bids are higher than they can otherwise procure the material or do the work." Haying ascertained that an excellent quality of gray sandstone, as well as sufficient beds of brick clay, were to be found on the land purchased, the commissioners accordingly rejected all bids, and proceeded to build the hospital under the direction of John Sunderland as supervising architect and builder. By reason of the failure of legislative appropriations to keep pace with the progress of the work, its completion was considerably delayed and the cost incidentally increased. At the end of a period of eight years, however, the building was completed and the commissioners filed their final report. The entire cost was $872,000, or nearly $200,000 less than estimated, notwithstanding that the cost of fireproofing, amounting to about $100,000, was not included in the estimate. [[Warren State Hospital|Click here for more...]] |
| − | |||
| − | |||
| − | |||
| − | |||
| − | |||
| − | |||
| − | |||
| − | The | ||
}} | }} | ||
Revision as of 03:26, 12 January 2015
Featured Article Of The Week
Warren State Hospital
By act of Assembly approved August 14, 1873 (P. L. 333), the Governor of Pennsylvania was authorized to appoint three commissioners to select a site and build a hospital for the insane of the Northwestern district of the state, composed of the counties of Erie, Crawford, Mercer, Venango, Warren, McKean, Elk, Forest, Cameron and Clarion, and for such purpose they were empowered to purchase in the name of the commonwealth a farm or tract of land containing not less than 250 acres. The commission appointed was composed of Dr. William Corson, General James A. Beaver and Dr. John Curwen. General Beaver won distinction during the Civil War, became Governor of Pennsylvania and an associate judge of the Superior Court. The other members of the commission were gentlemen of experience in the state care of the insane. The commissioners entering at once upon their duties purchased three contiguous farms in Conewago township, in the County of Warren, embracing 330 acres, and called to their service John Sunderland, an architect of experience in connection with similar institutions. Meantime the Legislature, by act of May 6, 1874 ( P. L. 117), made appropriation for the erection of the hospital and therein empowered the commissioners to reject all bids for construction "if, in the opinion of the commissioners, the bids are higher than they can otherwise procure the material or do the work." Haying ascertained that an excellent quality of gray sandstone, as well as sufficient beds of brick clay, were to be found on the land purchased, the commissioners accordingly rejected all bids, and proceeded to build the hospital under the direction of John Sunderland as supervising architect and builder. By reason of the failure of legislative appropriations to keep pace with the progress of the work, its completion was considerably delayed and the cost incidentally increased. At the end of a period of eight years, however, the building was completed and the commissioners filed their final report. The entire cost was $872,000, or nearly $200,000 less than estimated, notwithstanding that the cost of fireproofing, amounting to about $100,000, was not included in the estimate. Click here for more...
