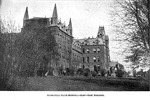Difference between revisions of "Portal:Featured Article Of The Week"
M-Explorer (talk | contribs) |
M-Explorer (talk | contribs) |
||
| (56 intermediate revisions by the same user not shown) | |||
| Line 1: | Line 1: | ||
{{FAformat | {{FAformat | ||
| − | |Title= | + | |Title= Manhattan Psychiatric Center |
| − | |Image= | + | |Image= manhattan5.png |
|Width= 150px | |Width= 150px | ||
| − | |Body= | + | |Body= In 1871 when the new branch of the New York City Insane Asylum opened Ward's Island already was home to the Verplank State Emigrant Hospital, on the north eastern side, as well was the New York City Inebriate Asylum on the Southwestern part of the island, just below the new Insane Asylum. The new hospital building was built constructed of brick and Ohio free-state in the English Gothic Style with a Mansard roof. It was built in the Kirkbride style, with a three story central building with wings staggered back en echelon on either side. The cost of this structure was $700,000, and its overall frontage was 475 feet, with accommodation for 500 patients. |
| − | + | Upon opening the Ward's Island Asylum became the Male Department of the New York City Insane Asylum system, and it operated independently from the original Asylum, now the Female Department, on Blackwell's Island. Immediately all male patients were shipped up river to this new building. Regrettably this new hospital was no real improvement and suffered from many defects. The eating and lighting proved to be inadequate, the furniture was crude and many patients did not even have eating utensils to use at meal time. The nurse to patient ratio was one to 30 while the physicians proved inexperienced, only serving at the Asylum until they had enough experience to move on. Attendants proved similarly inadequate, as did treatment of patients, with many being locked in their rooms. The patients often were mingled with no regard to disease annd with no treatment. On top of this it was almost immediately the hospital found itself again overcrowded and looking for more space. [[Manhattan Psychiatric Center|Click here for more...]] | |
| − | |||
| − | |||
}} | }} | ||
Revision as of 04:35, 14 August 2022
Featured Article Of The Week
Manhattan Psychiatric Center
In 1871 when the new branch of the New York City Insane Asylum opened Ward's Island already was home to the Verplank State Emigrant Hospital, on the north eastern side, as well was the New York City Inebriate Asylum on the Southwestern part of the island, just below the new Insane Asylum. The new hospital building was built constructed of brick and Ohio free-state in the English Gothic Style with a Mansard roof. It was built in the Kirkbride style, with a three story central building with wings staggered back en echelon on either side. The cost of this structure was $700,000, and its overall frontage was 475 feet, with accommodation for 500 patients.
Upon opening the Ward's Island Asylum became the Male Department of the New York City Insane Asylum system, and it operated independently from the original Asylum, now the Female Department, on Blackwell's Island. Immediately all male patients were shipped up river to this new building. Regrettably this new hospital was no real improvement and suffered from many defects. The eating and lighting proved to be inadequate, the furniture was crude and many patients did not even have eating utensils to use at meal time. The nurse to patient ratio was one to 30 while the physicians proved inexperienced, only serving at the Asylum until they had enough experience to move on. Attendants proved similarly inadequate, as did treatment of patients, with many being locked in their rooms. The patients often were mingled with no regard to disease annd with no treatment. On top of this it was almost immediately the hospital found itself again overcrowded and looking for more space. Click here for more...
