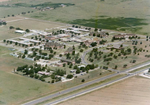Difference between revisions of "Portal:Featured Article Of The Week"
M-Explorer (talk | contribs) |
M-Explorer (talk | contribs) |
||
| (9 intermediate revisions by the same user not shown) | |||
| Line 1: | Line 1: | ||
{{FAformat | {{FAformat | ||
| − | |Title= | + | |Title= Big Spring State Hospital |
| − | |Image= | + | |Image= TXbigspringaerial.png |
|Width= 150px | |Width= 150px | ||
| − | |Body= The | + | |Body= The 45th Texas Legislature authorized the construction of Big Spring State Hospital in 1937 to serve the people of the West Texas area. The city donated the 577 acres, which at the time was valued at $51,400 and philanthropist Dora Roberts guaranteed a permanent water supply. Governor James V Allred placed the facility in Big Spring because of the need for a psychiatric hospital in West Texas. Ground was broken in January 1938, and the hospital opened 18 months later in June 1939. Within six months, the hospital treated 402 patients, most of whom were transferred from other state facilities. |
| − | + | The original eight buildings designated as the general hospital were the administration building, including professional and administrative staff living quarters; the employees building, which included housing for direct care and clerical staff; the men's receiving hospital; the women's receiving hospital; the psychiatric hospital; the laundry; the power house; and the supply building. A railroad spur was located west of the supply building in order for the transportation and delivery of hospital supplies. | |
| + | |||
| + | Five additional buildings were constructed on campus within the next 10 years at a cost of $778,000. Improvements to the grounds and the addition of equipment brought the total hospital investment to $1,060,571. Today, the hospital physical plant includes 25 buildings. [[Big Spring State Hospital|Click here for more...]] | ||
}} | }} | ||
Revision as of 04:36, 28 May 2023
Featured Article Of The Week
Big Spring State Hospital
The 45th Texas Legislature authorized the construction of Big Spring State Hospital in 1937 to serve the people of the West Texas area. The city donated the 577 acres, which at the time was valued at $51,400 and philanthropist Dora Roberts guaranteed a permanent water supply. Governor James V Allred placed the facility in Big Spring because of the need for a psychiatric hospital in West Texas. Ground was broken in January 1938, and the hospital opened 18 months later in June 1939. Within six months, the hospital treated 402 patients, most of whom were transferred from other state facilities.
The original eight buildings designated as the general hospital were the administration building, including professional and administrative staff living quarters; the employees building, which included housing for direct care and clerical staff; the men's receiving hospital; the women's receiving hospital; the psychiatric hospital; the laundry; the power house; and the supply building. A railroad spur was located west of the supply building in order for the transportation and delivery of hospital supplies.
Five additional buildings were constructed on campus within the next 10 years at a cost of $778,000. Improvements to the grounds and the addition of equipment brought the total hospital investment to $1,060,571. Today, the hospital physical plant includes 25 buildings. Click here for more...
