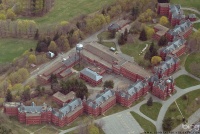Difference between revisions of "Portal:Featured Article Of The Week"
M-Explorer (talk | contribs) |
M-Explorer (talk | contribs) |
||
| Line 1: | Line 1: | ||
{{FAformat | {{FAformat | ||
| − | |Title= | + | |Title= Kirkbride Planned Institutions |
| − | |Image= | + | |Image= Danvers Aerial 01.jpg |
|Width= 200px | |Width= 200px | ||
| − | |Body= | + | |Body= A Kirkbride Plan building consists of a center section for the hospital administration and (in the early days) a living area for the superintendant and his family. Behind and to either side of the administration section are "wings" that contain patient wards. The patient wards staggered out and back from the administration section. From the air the building would look like a "V" or a "bat wing". Chapels, auditoriums, libraries, and kitchens were often built directly onto the rear of the administration section as this was a convenient, central location for these facilities since the male and female patients resided on opposite sides of the building. The Kirkbride Plan allowed for many other advantages over previous building styles. It allowed for maximum amounts of light and ventilation into the patient wards. It allowed for easier arranging of patients by type, typically the noisier and more uncontrollable patients were placed in the wards farthest from the administration section. It also allowed for easy expansion of the hospital, additional wards could be built onto the ends of the existing building without disrupting daily life at the hospital. Kirkbride Plan buildings tended to become large, imposing, Victorian-era institutions, between 3-5 stories tall, built on large extensively manicured grounds which often included farmland. [[Kirkbride Planned Institutions|Click here for more...]] |
| − | |||
| − | |||
}} | }} | ||
Revision as of 04:04, 6 September 2010
Featured Article Of The Week
Kirkbride Planned Institutions
A Kirkbride Plan building consists of a center section for the hospital administration and (in the early days) a living area for the superintendant and his family. Behind and to either side of the administration section are "wings" that contain patient wards. The patient wards staggered out and back from the administration section. From the air the building would look like a "V" or a "bat wing". Chapels, auditoriums, libraries, and kitchens were often built directly onto the rear of the administration section as this was a convenient, central location for these facilities since the male and female patients resided on opposite sides of the building. The Kirkbride Plan allowed for many other advantages over previous building styles. It allowed for maximum amounts of light and ventilation into the patient wards. It allowed for easier arranging of patients by type, typically the noisier and more uncontrollable patients were placed in the wards farthest from the administration section. It also allowed for easy expansion of the hospital, additional wards could be built onto the ends of the existing building without disrupting daily life at the hospital. Kirkbride Plan buildings tended to become large, imposing, Victorian-era institutions, between 3-5 stories tall, built on large extensively manicured grounds which often included farmland. Click here for more...
