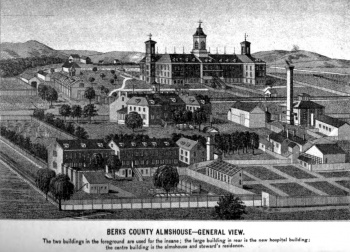Difference between revisions of "Portal:Featured Image Of The Week"
From Asylum Projects
M-Explorer (talk | contribs) |
M-Explorer (talk | contribs) |
||
| Line 1: | Line 1: | ||
{{FIformat | {{FIformat | ||
| − | |Image= | + | |Image= Berks County Almshouse 1885 Report.jpg |
|Width= 350px | |Width= 350px | ||
| − | |Body= The | + | |Body= The [[Berks County Almshouse]] was located on Lancaster Pike 3 miles from Reading. As of the 1885 Report by the Board of Charities the hospital complex was made up of 6 primary buildings and a number of smaller buildings for minor uses such as the creamery, bakery and slaughterhouse. The almshouse sat on 514 acres of land, of which 434 was under cultivation with crops for the institution and 5 under garden husbandry. The complex housed an almshouse, hospital for the infirm, as well as an insane department. |
}} | }} | ||
Revision as of 04:11, 23 April 2012
Featured Image Of The Week
The Berks County Almshouse was located on Lancaster Pike 3 miles from Reading. As of the 1885 Report by the Board of Charities the hospital complex was made up of 6 primary buildings and a number of smaller buildings for minor uses such as the creamery, bakery and slaughterhouse. The almshouse sat on 514 acres of land, of which 434 was under cultivation with crops for the institution and 5 under garden husbandry. The complex housed an almshouse, hospital for the infirm, as well as an insane department.
