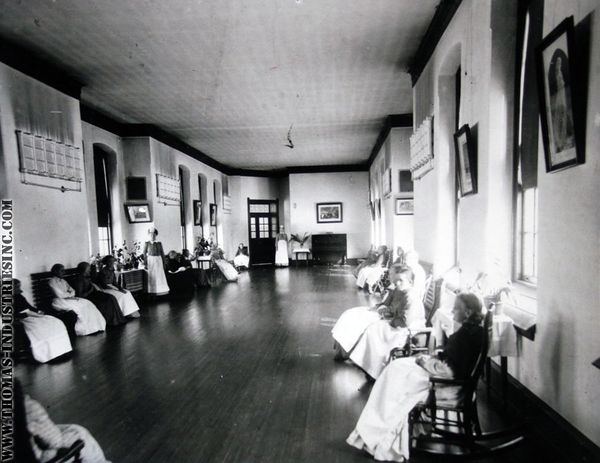Difference between revisions of "Portal:Featured Image Of The Week"
From Asylum Projects
M-Explorer (talk | contribs) |
M-Explorer (talk | contribs) |
||
| (105 intermediate revisions by the same user not shown) | |||
| Line 1: | Line 1: | ||
{{FIformat | {{FIformat | ||
| − | |Image= | + | |Image= HSH KIRK 05.jpg |
| − | |Width= | + | |Width= 600px |
| − | |Body= [[ | + | |Body= [[Harrisburg State Hospital|The main building]] was so far completed as to be placed under the control of the board October 1, 1851, and after that time suitable cases were received. As the wards for the violent and noisy insane, for which appropriation was made by the Legislature, session of 1850-51, were unfinished, admissions were restricted to those who could be accommodated in a proper manner. Thirty seven patients were received by the end of the year 1851, the first one having been admitted on the 6th of October. |
}} | }} | ||
Revision as of 09:47, 19 January 2020
Featured Image Of The Week
The main building was so far completed as to be placed under the control of the board October 1, 1851, and after that time suitable cases were received. As the wards for the violent and noisy insane, for which appropriation was made by the Legislature, session of 1850-51, were unfinished, admissions were restricted to those who could be accommodated in a proper manner. Thirty seven patients were received by the end of the year 1851, the first one having been admitted on the 6th of October.
