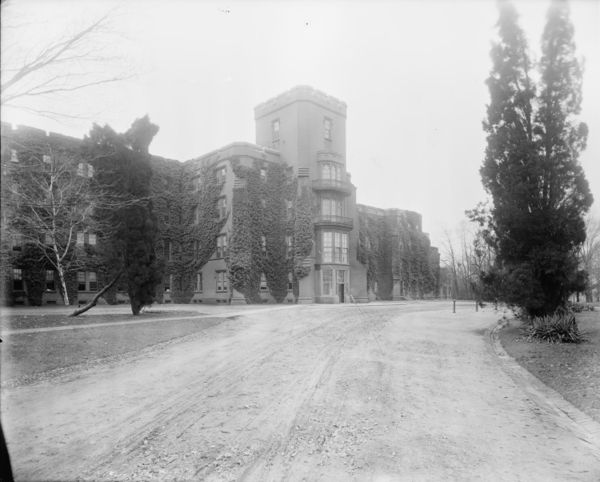Difference between revisions of "Portal:Featured Image Of The Week"
From Asylum Projects
M-Explorer (talk | contribs) |
M-Explorer (talk | contribs) |
||
| (411 intermediate revisions by the same user not shown) | |||
| Line 1: | Line 1: | ||
{{FIformat | {{FIformat | ||
| − | |Image= | + | |Image= St Elizabeth SH 04.jpg |
| − | |Width= | + | |Width= 600px |
| − | |Body= | + | |Body= The [[St Elizabeths Hospital|original main building]] was built from brick made on the place, and in architectural style is a modification of the Kirkbride plan, each wing receding for the center, in echelon. The building itself is in the collegiate Gothic style. This main building was several years in building and wings were added to it from time to time. Other construction, however, was undertaken in the meant time, and shortly after the opening of the hospital, during fiscal year 1855-6, a building was opened for the colored insane, which the superintendent state in his report he believed to be the "first and only special provision for the suitable care of the African when afflicted with insanity which has yet been made in any part of the world." |
}} | }} | ||
Revision as of 04:01, 29 January 2023
Featured Image Of The Week
The original main building was built from brick made on the place, and in architectural style is a modification of the Kirkbride plan, each wing receding for the center, in echelon. The building itself is in the collegiate Gothic style. This main building was several years in building and wings were added to it from time to time. Other construction, however, was undertaken in the meant time, and shortly after the opening of the hospital, during fiscal year 1855-6, a building was opened for the colored insane, which the superintendent state in his report he believed to be the "first and only special provision for the suitable care of the African when afflicted with insanity which has yet been made in any part of the world."
