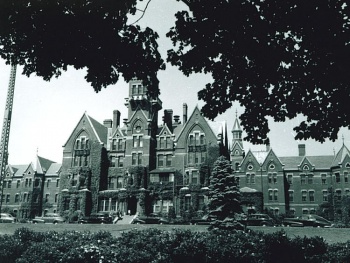Portal:Featured Image Of The Week
From Asylum Projects
Revision as of 04:54, 27 January 2014 by M-Explorer (talk | contribs)
Featured Image Of The Week
Constructed at a cost of $1.5 million, with the estimated yearly per capita cost of patients being $3,000 Danvers State Hospital originally consisted of two main center buildings, housing the administration, with four radiating wings. The outer wings (A and J) housed the dangerous patients. The administration building measured 90 by 60 feet, with a tower 130 feet tall. Connected in the rear was a building 180 by 60 feet, in which the kitchens, laundries, chapel, and dormitories for the attendants.
