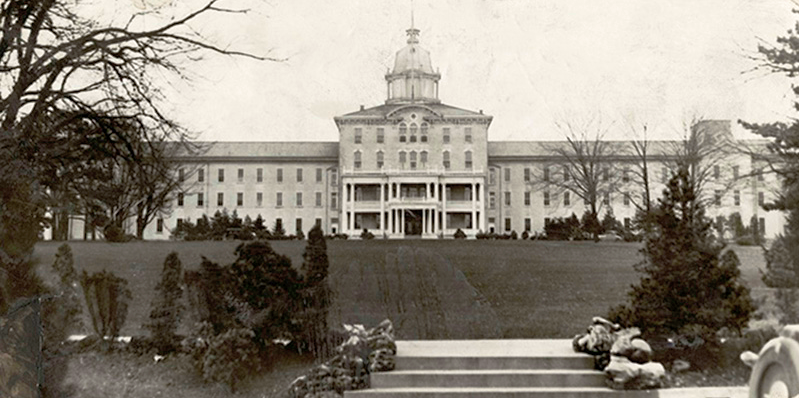Portal:Featured Image Of The Week
From Asylum Projects
Revision as of 08:52, 28 January 2018 by M-Explorer (talk | contribs)
Featured Image Of The Week
The main building was built to the Kirkbride plan, consisting of the administration building, four stories in height, and the wards on either side three stories in height. The original building contained six wards, three on either side of the administration building, with a capacity of 164 patients. In 1861, the capacity of the Hospital was increased to 600 by the addition of six wards on each side. In 1891, it was again enlarged by the addition of congregate dining rooms, one on each side, which increased the capacity 170, giving a total capacity of 770. The Hospital had a frontage of 940 feet, and is uniformly three stories in height, except the administration building, which is four stories and surmounted by a cupola.
