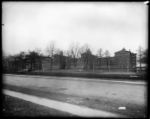Difference between revisions of "Portal:Featured Article Of The Week"
M-Explorer (talk | contribs) |
M-Explorer (talk | contribs) |
||
| Line 1: | Line 1: | ||
{{FAformat | {{FAformat | ||
| − | |Title= | + | |Title= Brooklyn State Hospital |
| − | |Image= | + | |Image= LongIslandSH.jpg |
|Width= 150px | |Width= 150px | ||
| − | |Body= | + | |Body= The main building of Kings County Lunatic Asylum, located in Flatbush, was funded by Chapter 278 of the Laws of 1852, which authorized Kings County to negotiate a loan for the extension of hospital accommodations for care of the insane in connection with its almshouse. A further authorization, made by Chapter 255 of the Laws of 1853, provided for a loan to complete the institution under construction. This amount proved insufficient and an additional loan was authorized by Chapter 927 of the Laws of 1855. |
| − | The | + | The building as originally planned was to consist of an administration building and four wings, but when it opened only two wings had been erected. The institution received its first patients in April 1854; by the end of the first month of operation it was caring for 178 patients. The demand for more room for patients necessitated an enlargement, and four additional wings were built, two on either side of the original main building. The first two were occupied by patients on June 1, 1861, and the latter two on July 1, 1869. To make room for more patients, a building originally erected on the almshouse grounds as a nursery was remodeled for asylum use; 267 patients were subsequently transferred there. Known as the "Hospital for Incurables," it functioned as a separate institution until May 1884, when it became part of the main asylum. [[Brooklyn State Hospitall|Click here for more...]] |
}} | }} | ||
Revision as of 03:41, 21 March 2021
Featured Article Of The Week
Brooklyn State Hospital
The main building of Kings County Lunatic Asylum, located in Flatbush, was funded by Chapter 278 of the Laws of 1852, which authorized Kings County to negotiate a loan for the extension of hospital accommodations for care of the insane in connection with its almshouse. A further authorization, made by Chapter 255 of the Laws of 1853, provided for a loan to complete the institution under construction. This amount proved insufficient and an additional loan was authorized by Chapter 927 of the Laws of 1855.
The building as originally planned was to consist of an administration building and four wings, but when it opened only two wings had been erected. The institution received its first patients in April 1854; by the end of the first month of operation it was caring for 178 patients. The demand for more room for patients necessitated an enlargement, and four additional wings were built, two on either side of the original main building. The first two were occupied by patients on June 1, 1861, and the latter two on July 1, 1869. To make room for more patients, a building originally erected on the almshouse grounds as a nursery was remodeled for asylum use; 267 patients were subsequently transferred there. Known as the "Hospital for Incurables," it functioned as a separate institution until May 1884, when it became part of the main asylum. Click here for more...
