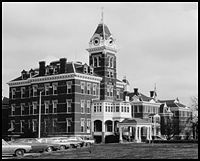Main Page
__NOTITLE__
|
We need your help!
|
| Overview · Editing |
Mission Statement
The Mission
The mission of this site is to archive both historical and current information on asylums across the United States and around the world.
The Statement
This site is dedicated to the history of asylums in all forms. The term of asylum is applied to not only what is commonly thought of: mental hospitals, but can also be applied to sanatoriums, state training schools, reform schools, almshouses, and orphanages. These institutions have and continue to play a major part in today's society.
Everyone throughout the United States and in many other countries has in one way or another felt the touch of these institutions. These places have both directly and indirectly affected people and their families. They have shaped lives and created many popular myths about them.
With all that in mind, this site was created to help in the historical research of any institutions that can be classified as an asylum. It was created for both serious researchers, those who are doing genealogical research, and people with an interest in asylums.
Featured Article Of The WeekAgnews State HospitalAgnews Insane Asylum consists of a grouping of numerous reinforced concrete, brick, stucco and tile buildings. They are constructed in large rectangular-shaped plans and designed in a Mediterranean Revival style. The buildings are formally placed within a landscaped garden of palms, pepper trees and vast lawns. The treatment of the insane in California dates from the earliest days of the Gold Rush. The first provisions for the insane were to lock them up with criminals in the ship Ephemia, purchased in 1849 by the City of San Francisco, and later to house them at the San Francisco marine hospital in 1850, used primarily for ailing seamen. In 1885 the Agnews Residential Facility was established by the California State Legislature as a neuropsychiatric institution for the care and treatment of the mentally ill. Agnews, opened in 1889, was the third institution in the state established for the mentally ill. Twenty-one years later, the greatest tragedy of the 1906 earthquake in Santa Clara County took place at the old Agnews State Hospital. The multistory, unreinforced masonry building crumbled, killing over 100 patients. The Institution was then redesigned in, what was then, a revolutionary cottage plan spreading the low-rise buildings along tree-lined streets in a manner that resembled a college campus. The Mediterranean Revival style buildings were constructed of concrete with tile roofs, decorative tile patterns, rustic wooden balconies, porch columns and banisters. Bands of decorative tile patterns reflect the Hispanic influence on the buildings. Now at the center of the Sun Microsystems/Agnews complex is the Clock Tower Building (formerly the Treatment Building) with its massive symmetrical clock tower. The auditorium is an outstanding building, which seems as beautiful today as it was in 1913. Agnews State Hospital was significant as the first modern mental hospital in California, and subsequently other State facilities, followed the example of Agnews. It embodied the distinctive characteristics of a progressive mental hospital in the early 20th century as it was intended to be a "cheerful" place with its decentralized specialized buildings for different treatment purposes and different types of patients. Its small, low-scale buildings were designed to bring light and air to patients. [Agnews State Hospital Featured Image Of The WeekIn 1865 the first section of new facilities for the female patients was completed. The entire structure was not completed, however, until 1874. Total cost was $249,500. It was constructed on the east side of North American Street, between East Vine and East Magnolia streets. The Smith Canal, which currently ends well short of the state hospital, extended from the Stockton Delta Channel all the way to the state hospital and was used to Ferry supplies in the early days. That part of the canal has now been filled in and it terminates in a small Lake in Legion Park.
|
Asylum News (news you can edit!)February 7, 2016 Clarinda struggles to fill former hospital
February 1, 2016 Efforts continue to preserve other parts of former Peoria State Hospital grounds
January 7, 2016 That Time The United States Sterilized 60,000 Of Its Citizens
January, 6, 2016 Pa. hires firm to develop plan for Harrisburg State Hospital site
|


