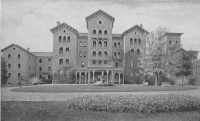Difference between revisions of "Portal:Featured Article Of The Week"
M-Explorer (talk | contribs) |
M-Explorer (talk | contribs) |
||
| Line 1: | Line 1: | ||
{{FAformat | {{FAformat | ||
| − | |Title= | + | |Title= Spring Grove State Hospital |
| − | |Image= | + | |Image= Spring Grove SH 01.jpg |
|Width= 200px | |Width= 200px | ||
| − | |Body= | + | |Body= Spring Grove Hospital Center was founded in 1797 and is the second oldest psychiatric hospital in the United States (The oldest being Eastern State Hospital in Williamsburg, Virginia, which was founded in 1773). |
| − | + | The "Old Main" was the original building at the Spring Grove site of the Maryland Hospital for the Insane. Although construction was started in 1853, the Main Building was not substantially completed and ready for full occupancy until 1872. Work on the building stopped in 1862 and was not resumed until 1868. However, enough of the north wing was completed by the start of the Civil War (1861) to allow for that part of the building to serve as a military hospital during the War. The first psychiatric patients were transferred from the Baltimore City location of the Maryland Hospital to the newly completed facility at Spring Grove on October 7, 1872. | |
| − | + | The Main Building's original capacity was 325 patients, and its cost, including landscaping and several associated outbuildings, was approximately $760,000. From the beginning, the Main Building had running water, flush toilets, gas lighting and forced air central heating. Hot water for a heat exchanger was piped to the building's basement from a nearby Boiler House. Electric lights and a telephone system were added in the 1890s. (Combination gas and electric chandeliers may be seen in some pictures from the turn of the 19th Century.) The Main Building was designed in accordance with the Kirkbride Plan, which called for a monumental center section, and two large wings — one for male patients and one for females patients. The north wing was called the "Male Department," and the south wing was called the "Female Department." The individual units on each wing were arranged in a progressive set-back configuration, a system that allowed for the classification of patients by level of functioning, and kept the various levels of care ("Violent Female," "General Female," "Convalescent Female," "Violent Male," "General Male" and "Convalescent Male" ) fairly separate from each other. | |
| − | + | Although there were several major expansions of the building in later years, originally it had 18 patient care units or "wards" (later called "Halls") — three floors, with three units en echelon on each floor of each wing. The central section of the building, referred to in early records as the "Centre Building," included administrative offices and other central elements such as the kitchen and the Amusement Hall.[[Spring Grove State Hospital|Click here for more...]] | |
}} | }} | ||
Revision as of 04:13, 24 January 2011
Featured Article Of The Week
Spring Grove State Hospital
Spring Grove Hospital Center was founded in 1797 and is the second oldest psychiatric hospital in the United States (The oldest being Eastern State Hospital in Williamsburg, Virginia, which was founded in 1773).
The "Old Main" was the original building at the Spring Grove site of the Maryland Hospital for the Insane. Although construction was started in 1853, the Main Building was not substantially completed and ready for full occupancy until 1872. Work on the building stopped in 1862 and was not resumed until 1868. However, enough of the north wing was completed by the start of the Civil War (1861) to allow for that part of the building to serve as a military hospital during the War. The first psychiatric patients were transferred from the Baltimore City location of the Maryland Hospital to the newly completed facility at Spring Grove on October 7, 1872.
The Main Building's original capacity was 325 patients, and its cost, including landscaping and several associated outbuildings, was approximately $760,000. From the beginning, the Main Building had running water, flush toilets, gas lighting and forced air central heating. Hot water for a heat exchanger was piped to the building's basement from a nearby Boiler House. Electric lights and a telephone system were added in the 1890s. (Combination gas and electric chandeliers may be seen in some pictures from the turn of the 19th Century.) The Main Building was designed in accordance with the Kirkbride Plan, which called for a monumental center section, and two large wings — one for male patients and one for females patients. The north wing was called the "Male Department," and the south wing was called the "Female Department." The individual units on each wing were arranged in a progressive set-back configuration, a system that allowed for the classification of patients by level of functioning, and kept the various levels of care ("Violent Female," "General Female," "Convalescent Female," "Violent Male," "General Male" and "Convalescent Male" ) fairly separate from each other.
Although there were several major expansions of the building in later years, originally it had 18 patient care units or "wards" (later called "Halls") — three floors, with three units en echelon on each floor of each wing. The central section of the building, referred to in early records as the "Centre Building," included administrative offices and other central elements such as the kitchen and the Amusement Hall.Click here for more...
