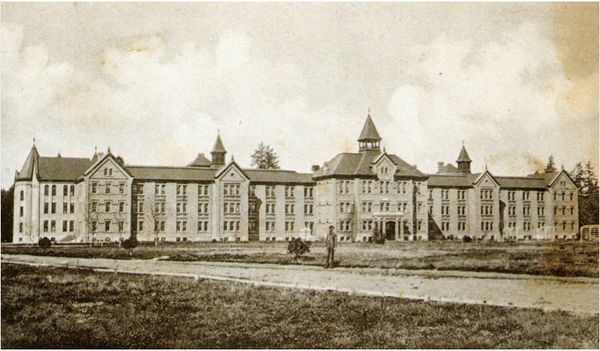Difference between revisions of "Portal:Featured Image Of The Week"
From Asylum Projects
M-Explorer (talk | contribs) |
M-Explorer (talk | contribs) |
||
| Line 1: | Line 1: | ||
{{FIformat | {{FIformat | ||
| − | |Image= | + | |Image= Western State Hospital, 1892.jpg |
|Width= 600px | |Width= 600px | ||
| − | |Body= | + | |Body= From a report of the contractor to the [[Tacoma State Hospital|Governor of Washington Territory]], dated September 30, 1871, it was learned that the asylum building was 152 feet long and 54 feet wide, and was divided into two wards, one for males and one for females. The male ward was 96 feet long and 44 feet wide, containing a central hall and 20 rooms, 10 on each side. Under the same roof was a bathroom supplied with hot and cold water, a water closet and wardrobe. The central hall was 96 feet long and 14 feet wide, having one large window at each end and two skylights. On each side of this hall were 10 rooms, each 18 feet in length by 9 feet in width. These rooms, together with the central hall, accommodated about 40 patients. |
}} | }} | ||
Revision as of 04:57, 11 June 2023
Featured Image Of The Week
From a report of the contractor to the Governor of Washington Territory, dated September 30, 1871, it was learned that the asylum building was 152 feet long and 54 feet wide, and was divided into two wards, one for males and one for females. The male ward was 96 feet long and 44 feet wide, containing a central hall and 20 rooms, 10 on each side. Under the same roof was a bathroom supplied with hot and cold water, a water closet and wardrobe. The central hall was 96 feet long and 14 feet wide, having one large window at each end and two skylights. On each side of this hall were 10 rooms, each 18 feet in length by 9 feet in width. These rooms, together with the central hall, accommodated about 40 patients.
