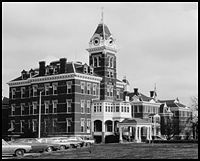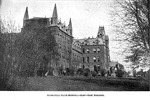Main Page
__NOTITLE__
|
We need your help!
|
Mission Statement
The Mission
The mission of this site is to archive both historical and current information on asylums across the United States and around the world.
The Statement
This site is dedicated to the history of asylums in all forms. The term of asylum is applied to not only what is commonly thought of: mental hospitals, but can also be applied to sanatoriums, state training schools, reform schools, almshouses, and orphanages. These institutions have and continue to play a major part in today's society.
Everyone throughout the United States and in many other countries has in one way or another felt the touch of these institutions. These places have both directly and indirectly affected people and their families. They have shaped lives and created many popular myths about them.
With all that in mind, this site was created to help in the historical research of any institutions that can be classified as an asylum. It was created for both serious researchers, those who are doing genealogical research, and people with an interest in asylums.
Featured Article Of The WeekManhattan Psychiatric CenterSince 1839, the City of New York had been operating an asylum on Blackwell's Island for the care of the city's insane. At the time, the vast majority of the insane under municipal care were poor immigrants, who were pouring into New York City. As a result, the population of the Blackwell's Island Asylum steadily rose and remained in a perpetual state of overcrowding, providing only custodial care. To combat the rising population, the asylum built a three-story building for violent patients and later expanded it to a three-story building, formerly a workshop for the neighboring workhouse. Finally, a series of one-story pavilions was built; however, by 1868, the asylum had accommodation for only 640 of the 1035 patients under its care. The lack of room for expansion on Blackwell's Island, already home to the city's asylum, Prison, Almshouses, and Workhouse, led the city to look elsewhere. Nearby Ward's Island had been owned by the Department of Emigration since 1847 and was already home to other city institutions. As a result, a site was picked, and the new branch of the asylum was established in 1868, opening to patients on December 12, 1871. Click here for more... Featured Image Of The WeekThe hospital’s name derives from the Creeds, a family that previously farmed the site. The local railroad station on a line that ran from Long Island City to Bethpage took the name Creedmoor, apparently from the phrase “Creed’s Moor,” describing the local geography. In the early 1870s, New York State purchased land from the Creeds for use by the National Guard and by the National Rifle Association (NRA) as a firing range. The Creedmoor rifle range hosted prestigious international shooting competitions, which became the forerunner of the Palma Trophy competition. In 1892, as a result of declining public interest and mounting noise complaints from the growing neighborhood, the NRA deeded its land back to the state.
|
Asylum News (news you can edit!)February 7, 2016 Clarinda struggles to fill former hospital
February 1, 2016 Efforts continue to preserve other parts of former Peoria State Hospital grounds
January 7, 2016 That Time The United States Sterilized 60,000 Of Its Citizens
January, 6, 2016 Pa. hires firm to develop plan for Harrisburg State Hospital site
|


